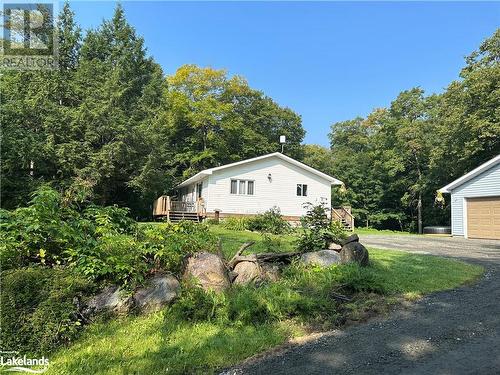








Phone: 705.746.5844
Fax:
705.746.4766
Mobile: 416.333.2304

49
JAMES
STREET
Parry Sound,
ON
P2A1T6
| Lot Frontage: | 72.0 Feet |
| No. of Parking Spaces: | 10 |
| Floor Space (approx): | 2304.00 |
| Acreage: | Yes |
| Waterfront: | Yes |
| Water Body Type: | Clear Lake |
| Water Body Name: | Clear Lake |
| Built in: | 2005 |
| Bedrooms: | 3 |
| Bathrooms (Total): | 1 |
| Zoning: | RR |
| Access Type: | Road access |
| Amenities Nearby: | Schools |
| Communication Type: | Internet Access |
| Community Features: | Quiet Area , School Bus |
| Features: | Southern exposure , Crushed stone driveway , Country residential , Recreational |
| Landscape Features: | Landscaped |
| Ownership Type: | Freehold |
| Parking Type: | Detached garage |
| Property Type: | Single Family |
| Sewer: | Septic System |
| Structure Type: | Shed |
| Surface Water: | Lake |
| Utility Type: | Telephone - Available |
| Utility Type: | Hydro - Available |
| WaterFront Type: | Waterfront |
| Appliances: | Dishwasher , Dryer , Refrigerator , Stove , Washer , Window Coverings |
| Architectural Style: | Bungalow |
| Basement Development: | Unfinished |
| Basement Type: | Partial |
| Building Type: | House |
| Construction Style - Attachment: | Detached |
| Cooling Type: | Central air conditioning |
| Exterior Finish: | Vinyl siding |
| Fire Protection: | Smoke Detectors |
| Foundation Type: | Block |
| Heating Type: | Forced air |